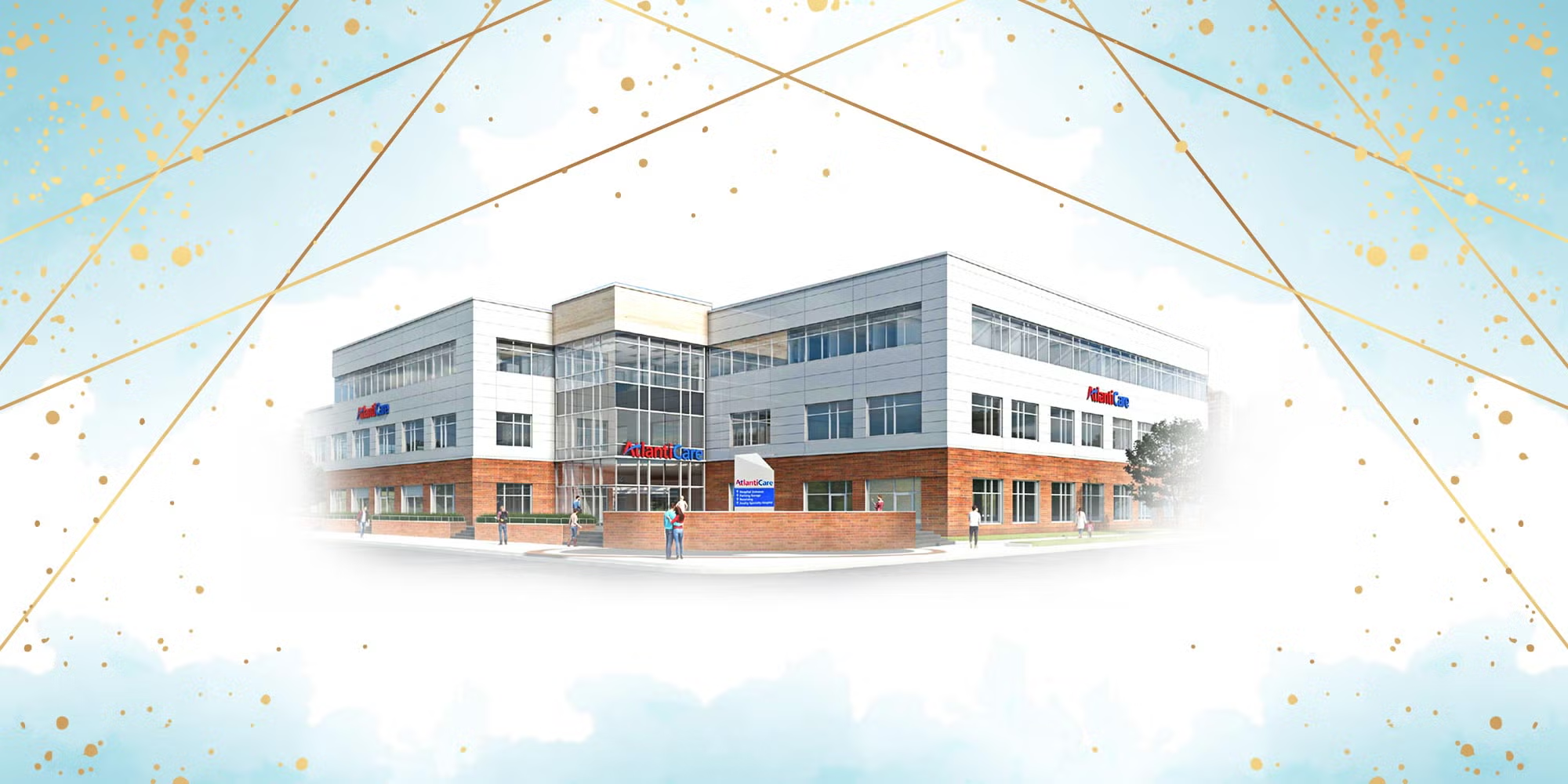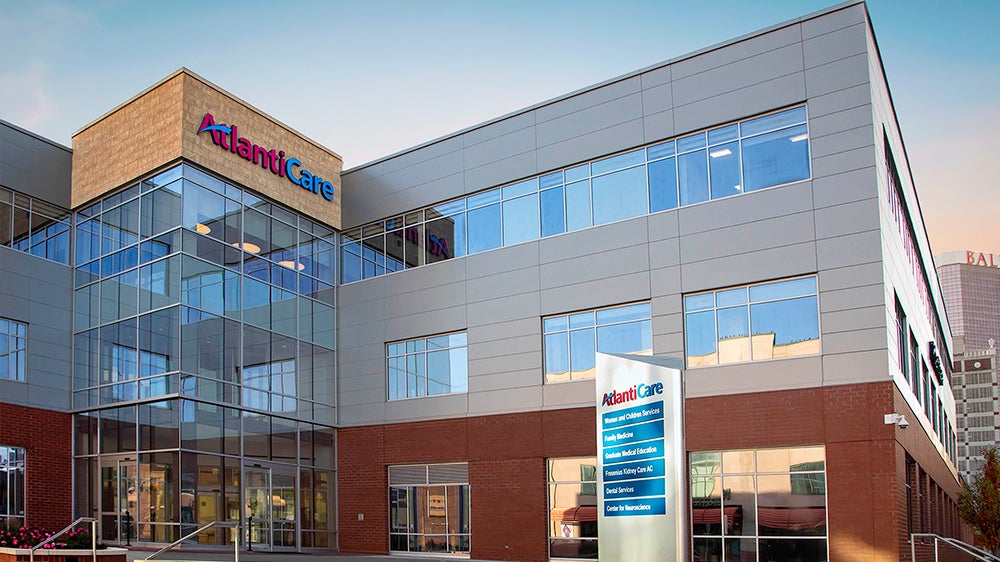Medical Arts Pavilion

Medical Arts Pavilion
We designed our new Medical Arts Pavilion for our community

By addressing disparities in healthcare in Atlantic City and the surrounding area, we are ushering in a more modern era of community health, where more people have access to higher-quality care, closer to where they live.
More Care Means More Providers
And having more providers means a need for more education. So, the Pavilion will also establish a new home our graduate and undergraduate medical education programs— creating a pipeline of passionate healthcare professionals who are trained in, invested in and ready to serve Atlantic City and the region.
Facilities to support this expansion include:
- Auditorium with capacity for 150 people
- Medical education classrooms and offices
- Simulation labs to help students develop and maintain clinical skills
- And more
Building at a Glance
Square feet: 69,700
Floors: 3
Total cost (approx.): $38.8 million
Location
7 S. Ohio Avenue
Atlantic City, NJ 08401
Across from AtlantiCare Regional Medical Center (ARMC)
Programs and Services
Maternal-Fetal Medicine, Family Planning and Safe Beginnings (8,143 sq. ft.)
Maternal-Fetal Medicine (for high-risk pregnancies)
- Exam room
- Hypertension treatment room
- Four ultrasound rooms with dedicated patient toilet rooms
- Nurse station
- Two non-stress testing bays
- Blood-draw station
- Support spaces
Family Planning
- Waiting/reception areas
- Four exam rooms
- Two specialty exam rooms
- Education/multipurpose room
- Nurse station
- Point-of-care testing
- Support spaces
Safe Beginnings
- Home Visitation Program
- Neonatal Intensive Care Transition of Care Clinic
- Baby Safety Storefront
- Centering Pregnancy Program
- Exam room
- Team clinical space
Federally Qualified Health Center/Pediatrics (2,784 sq. ft.)
- Five exam rooms
- Nurse station
- Two consultation rooms
- Shared provider space
- Support spaces
Federally Qualified Health Center/Family Teaching Clinic (4,274 sq. ft.)
- 10 exam rooms
- Nurse station
- Specialty exam room
- Three consultation rooms
- Support spaces
Federally Qualified Health Center/Dental Care (4,300 sq. ft.)
- 6 operatories (3 more to open soon)
- Panoramic X-ray room
- Serving adults and children
- Decontamination and clean work rooms
- On-site lab
- Support spaces
Auditorium (19,000 sq. ft.)
- 144 seats plus four wheelchair spots, 12 rows
Medical Education Classrooms and Simulation Labs (11,000 sq. ft.)
- Two classrooms
- Resident workspace
- Four simulation labs for outpatient and inpatient care
- Two debrief classrooms
- Offices and support space
Dialysis Center (14,904 sq. ft.)
- Fresenius Kidney Care joint-venture program
- 40 dialysis bays (one isolation)
- Five home peritoneal-dialysis training rooms
- Construction to be completed by Sept. 9
- Program serves approximately 200 local and regional residents, as well as visitors, annually
Outpatient Neuroscience Program
Additional services offered at the recommendation of the New Jersey Department of Health
Check back for the latest development news and information.
If you’d like to make a donation, you can find more information here